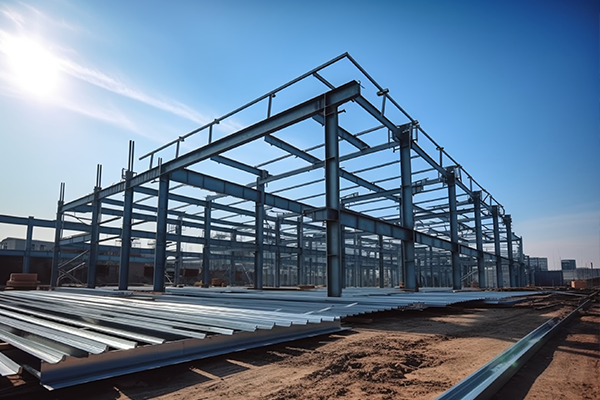ProductsDetails
600 type floor support plate
Precautions
The spacing between steel structure column grids is generally 5~9.0m×8~15m, the spacing between secondary beams is 3m, and the cutting length of the floor decking is 4.97~8.97m, which makes transportation and installation difficult, especially for buildings with vertical hoisting from arc areas. It is difficult to insert the bearing plate into the narrow space of the secondary beams from top to bottom, and it disrupts the normal process of secondary beam welding. Controlling the cutting length to 3~6m can avoid the problem of being unable to be lifted between secondary beams during vertical transportation. Special soft slings are used when lifting floor deck slabs. Every time you lift, check whether the soft sling is torn or cut. Probes should be prevented when floor decking is resting on steel beams. Operators should wear safety belts when laying materials and ensure that they are fixed on the surrounding safety ropes while laying. Penetration spot welding is used for welding connections. Before welding, leftover materials should be prepared for arc test welding and the welding current should be adjusted. Since there is no horizontal formwork and vertical support at the bottom of the floor deck, the cloth should not be too concentrated when pouring concrete. Use a flat vibrator in time. Divide the vibration.
Specification
The floor deck profiles are 0.8mm, 1.0mm, and 1.2mm wide, 688mm~940mm wide, and 51mm~76mm high. The engineering floor decking and reinforced concrete structure work together to form a composite structure. The floor decking slabs are laid and connected to the steel beams. The ends of the slabs are penetrated and spot welded to the steel beams. Bolts are used to penetrate and weld the steel beams in the middle. The floor decking slabs are connected with special clamping pliers to bite and press holes. The plugs are made with special Spot welding of galvanized plug plates to floor decking and steel beams. If the special-shaped floor decking with arc area is cut using a plasma cutting machine, the cut will be smooth and the galvanized layer on the surface will be complete. The floor decking plate is welded using manual arc spot welding. The welding rod is E4303, with a diameter of 3.2mm, and a penetration welding point of 16mm. The original design of the welding spot spacing was 305mm, and the welding spots were later doubled to ensure that the floor decking plate is not blocked when the operator walks. Deformation, no grout leakage from the end of the floor deck when concrete is poured. When the elevation of the floor structure changes inconsistently, measures are taken to add welded steel to make the horizontal structure transition into steps. When the elevation is lowered, welded angle steel is added to the web of the I-beam; when the elevation is raised, welded channel steel is added to the flange of the I-beam. When there are reserved openings on the floor, the size is generally larger than 500mm × 500mm. The method of opening the opening first is to add welded steel joists to separate the steel beams to increase the stiffness of the opening. The mesh steel bars are disconnected at the opening and connected with the opening. Sectional steel welding; when the opening size is less than 500mm×500mm, post-opening measures are taken, that is, adding a plug dividing plate on the floor deck, mesh steel bars through, and the steel bars can be sheared after the concrete is poured and formed.
 Recommended News
Recommended News
-
Say Goodbye to Water Leaks! Resin Tile Drip Edge: The "Invisible Guardian" Protecting Your
2025-07-19 04:14:16
-
Winter Workshop Turned "Ice Cave"? Time to Cover Your Roof with a "Thermal Blanket&quo
2025-07-16 11:08:03
-
Resin Tiles vs. Color Steel Tiles: How to Choose the Right Roof for Your Rural Self-Built Home?
2025-07-12 01:07:14
-
Why Don’t Color Steel Sheets Rust? The Secret Lies in Their "Metal Sun-Proof Coat"!
2025-07-03 03:12:00
-
GREEN Steel, AI Builders & Solar Skins: Future of Steel Construction!
2025-07-02 11:45:35
 Contact us
Contact us
—— Contact:Ms. Zhang
—— Tel:(+86)18399688883
—— Email:18399688883@163.com
—— Url:https://www.tianxingmaterials.com
—— Address:Horgos City, Ili Kazakh Autonomous Prefecture, Xinjiang, China







